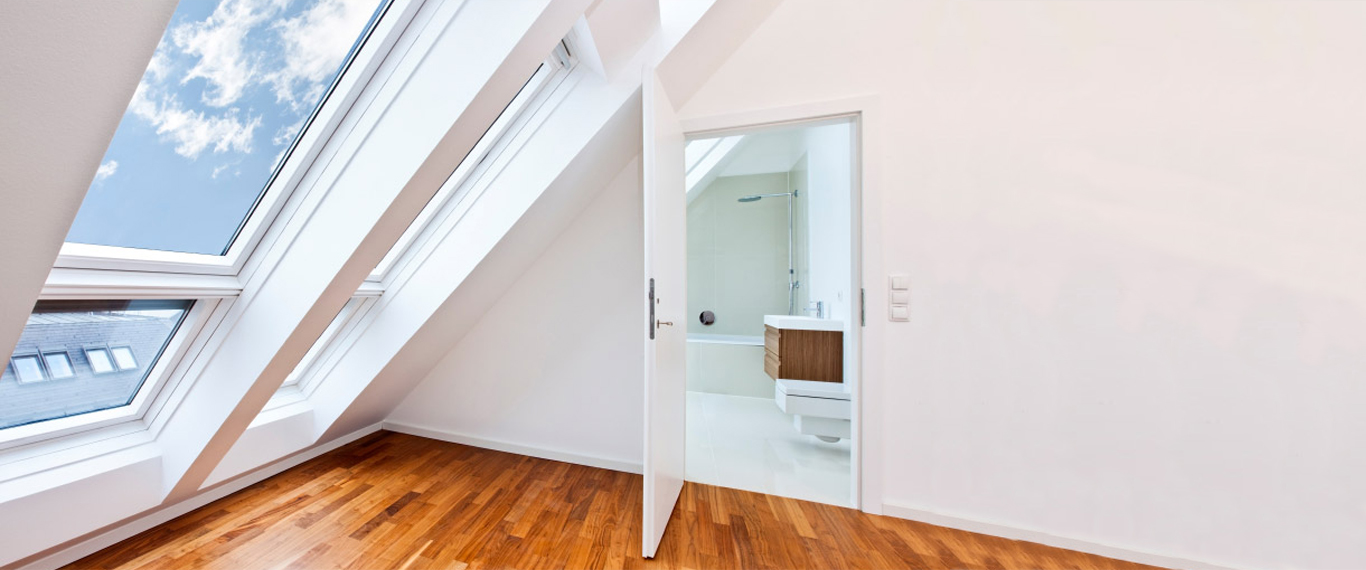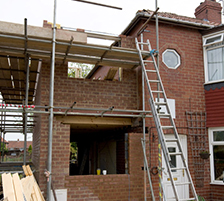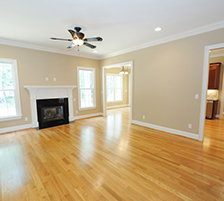Loft Conversions London
Are you looking for a reputable Loft Conversions company in London. DW Carpentry & Construction has been building Loft Conversions London for many years and has built a reputation of being the leading Loft Conversion Company in London. Our dedicated team of craftsmen have decades of experience in joinery, building services, home extensions and of course, loft conversions London!.
We work constantly to ensure that you, our customers, are completely satisfied with our work, and we're happy to report that our list of happy clients keeps on growing!
The highest quality workmanship, fantastic prices and no compromise on safety brings our clients back time and time again. Get in touch with us today to see how we can help you!
There are many different reasons to have a loft conversion, such as a growing family, an extra bedroom, master bedroom-en-suite, a study, office or even a gym!
Here are some of the advantages you could gain from a London Loft Conversion :
- Retain valuable garden space
- Planning is not normally needed
- Loft Conversions add value to your property
- Takes the stress out of moving house!
We offer a complete design & build package or we can work from your drawings. Whatever your needs, we can work together to realise your ideal loft conversion. We like our conversions to have a natural feel about them and so focus on keeping the look as close as possible to the existing property. we offer a bespoke staircase service to match exactly what you already have.
Another big bonus of having a loft conversion as opposed to an extension is that for the first 3 weeks access to the loft space is gained via the scaffold through an opening in the roof. Typical loft conversions takes approx 4 weeks from start to finish. While the floor, studwork, dormers, roofing, first fix plumbing and electrical work is being carried out for the first 3 weeks, access to the loft space is via the aforementioned opening formed in the roof and from scaffold. The final week is for fitting the staircase, insulating, plasterboarding, plastering and for final fix joinery. Access for the final week will be up the main staircase.
We totally understand that having major building work on your home can be a stressful time for most people, which is why we treat all clients homes with the upmost respect. We sheet and use drive boards where necessary. We use carpet protection and dust sheets in whichever areas we are working. At the end of every day, we like to keep the site clean and tidy ready for a fresh start.
Planning
As part of the Government's reform of the planning system the Government introduced new changes on 1st October 2008 to the permitted development rights for householders. The Government's stated intention was to make it easier for householders wanting to extend their homes without the need for planning permission. Planning permission is not normally required. However, permission is required where you extend or alter the roof space and it exceeds specified limits and conditions.
A loft conversion for your house is considered to be permitted development, not requiring an application for planning permission, subject to the following limits and conditions:
- A volume allowance of 40 cubic metres additional roof space for terraced houses*
- A volume allowance of 50 cubic metres additional roof space for detached and semi-detached houses*
- No extension beyond the plane of the existing roof slope of the principal elevation that fronts the highway
- No extension to be higher than the highest part of the roof
- Materials to be similar in appearance to the existing house
- No verandas, balconies or raised platforms
- Side-facing windows to be obscure-glazed; any opening to be 1.7m above the floor
- Roof extensions not to be permitted development in designated areas**
For our Loft Conversions London Service call 07958 221 927 Now!









